Data Centers – Office Spaces – Hospitals – Traditional Commercial Properties – Server rooms – Cleanrooms
Dynamic Building Systems has been furnishing and installing raised access flooring since 1989. DBS has been a certified Tate Access Floors Dealer since the start. We work professionally to be your preferred raised access floor expert. Over the years, we’ve installed many successful projects throughout Nevada and California. Based out of Las Vegas and the San Francisco East Bay Area, we deliver projects on time, in budget, and with highest quality of craftmanship and communication.
We strive to be a great partner in your construction project and look forward to helping you with your next access floor project. With our vast experience and network of vendors, we supply your every need for raised access floors from offices, data centers, server rooms, hospitals, and schools, to aluminum panels for your cleanrooms, with every possible combination of floor finish required in your project. We have it all.
Whether you need a material quote or a furnish and install proposal, ranging from new construction, remodeling, and renovation; we are here to work with you! We also supply you with the right airflow panels, retrofitting an existing access floor system, or finding replacement legacy panels for your current old-school access floor.
Come right in!
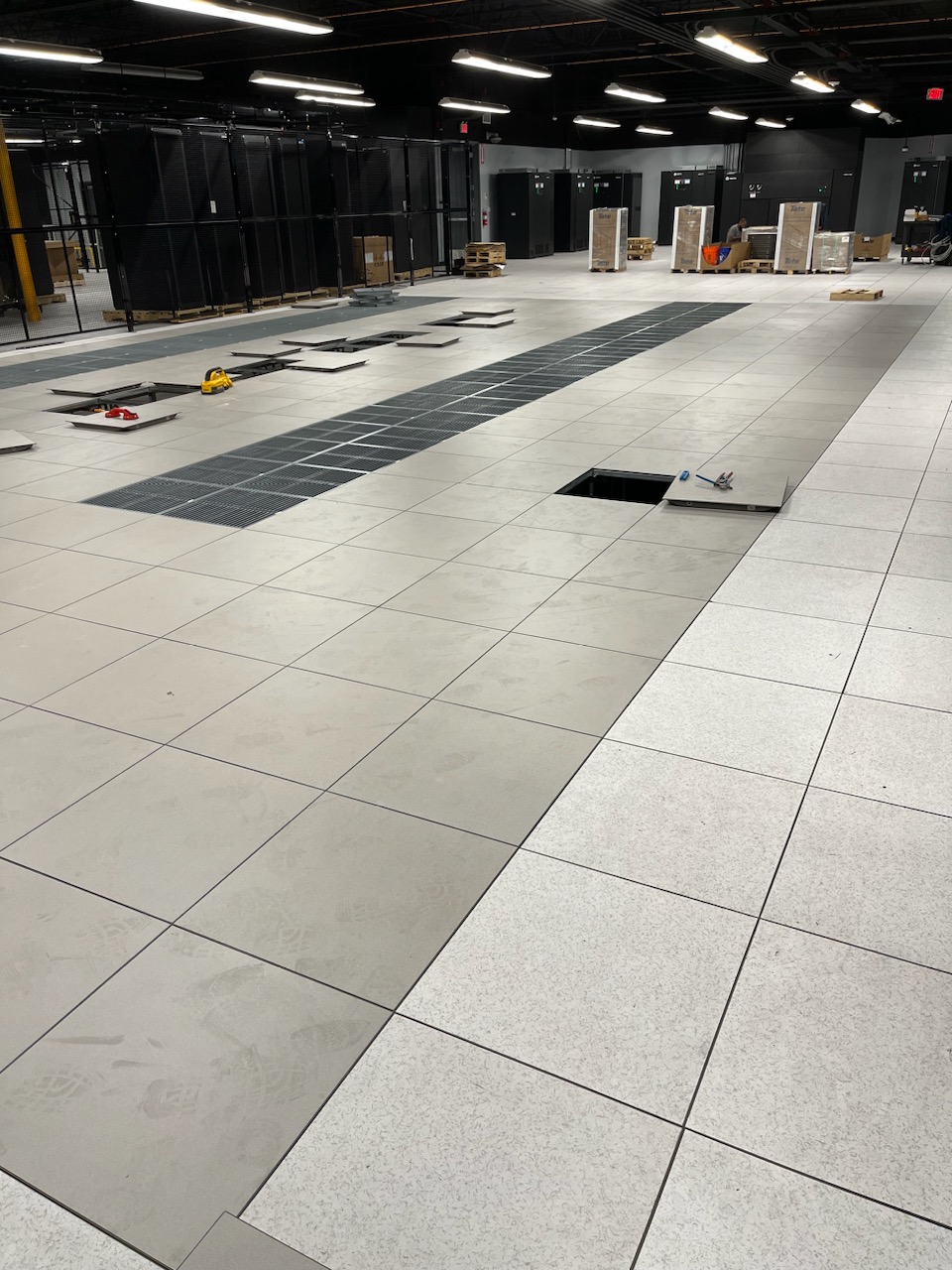
Enhanced accessibility, improved energy efficiency and overhead design freedom make access floors a superior choice over traditional suspended ceilings. Access flooring makes workstation moves and changes a breeze. Simple access to underfloor services (such as power, voice, data and air conditioning) save time and money in today’s quickly changing workplace.
Consulting with a raised access flooring contractor simplifies the planning and design process. We coordinate with your architects and engineers to ensure your specifications are met the first time around. Schedule a consultation today to see what Dynamic Building Systems can do for your business.
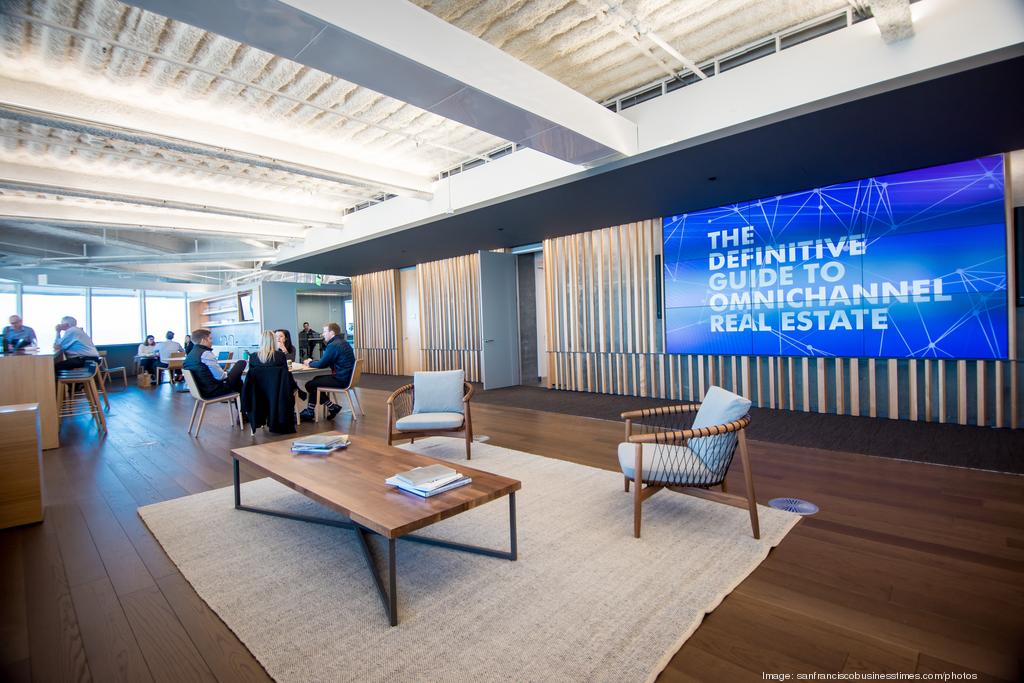
With more than 35 years in the access floor industry, Dynamic Building Systems, Inc. brings extensive product knowledge, seasoned installation experience, and fast, accurate, reliable, and competitive bidding.
Every proposal from Dynamic Building Systems includes all required submittals, manufacturer certifications, performance measurements, safety ratings, shop drawings, and personnel certifications, including manufacturer training.
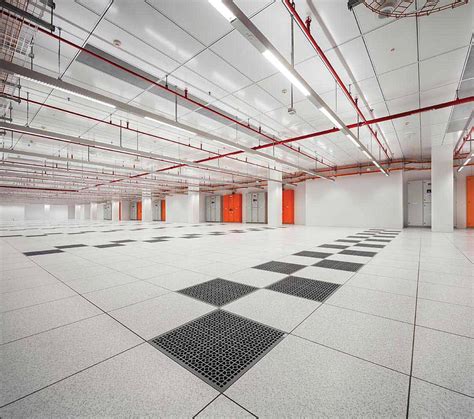
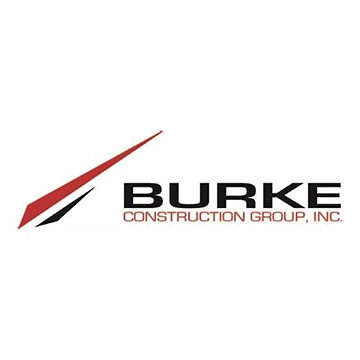
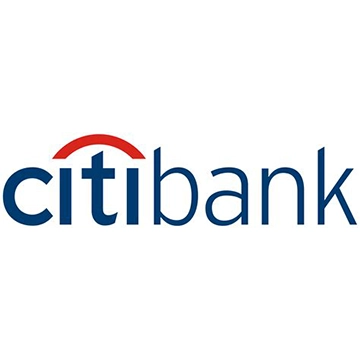
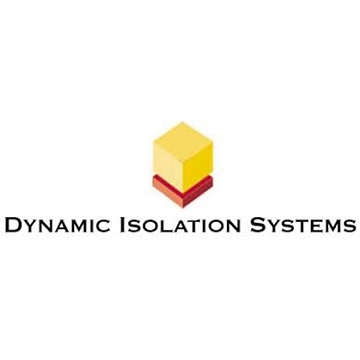
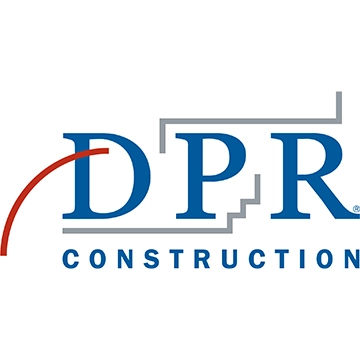

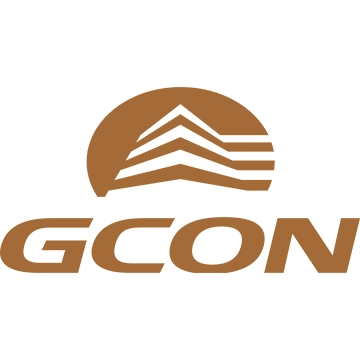
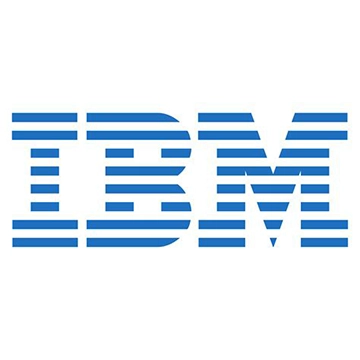
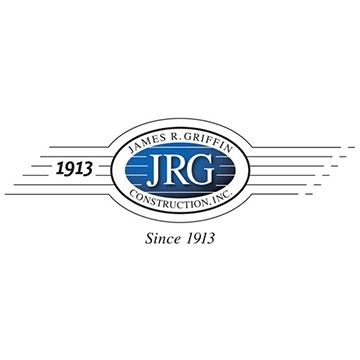
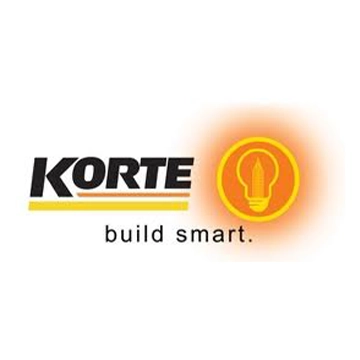
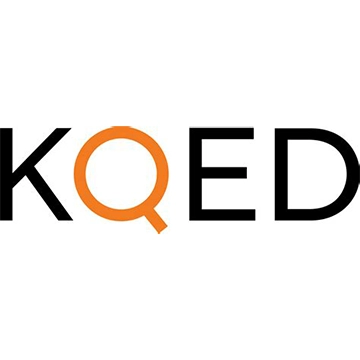


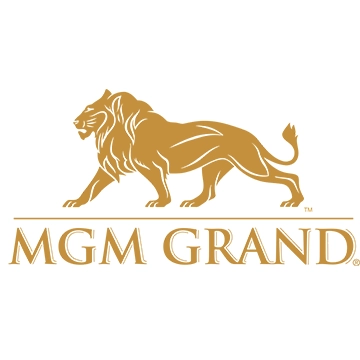

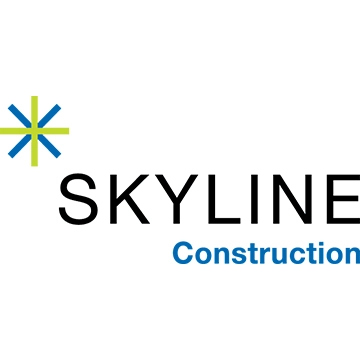
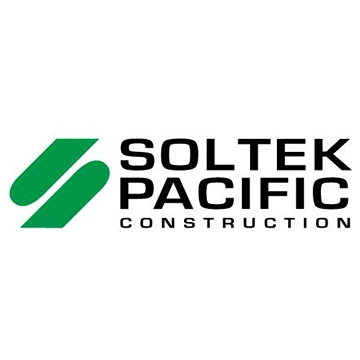

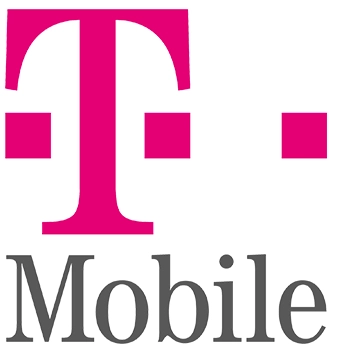

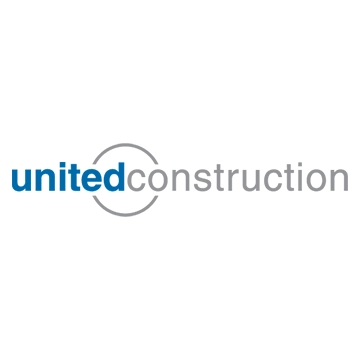

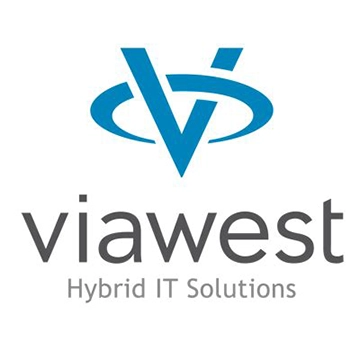
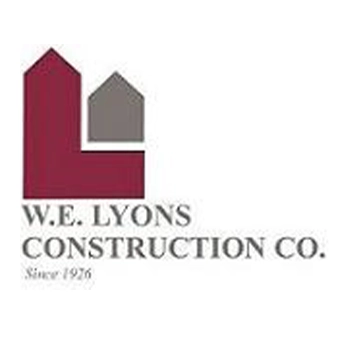
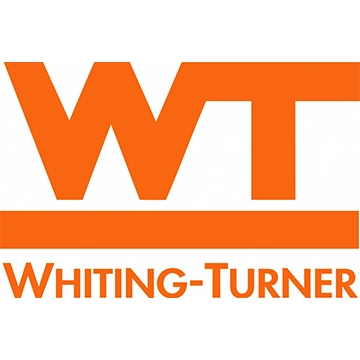
Schedule a free consultation for a detailed breakdown of the many benefits raised access floor systems will provide for your commercial space.
Decide on the right installation models and materials for your office space, data center, hospital, or any other traditional commercial property.
We’ll handle the entire installation process for you, working on your schedule and delivering flawless results guaranteed.
If your business is ready to optimize building infrastructure for comfort, efficiency, productivity, and so much more, give our expert installation team a call to discuss your raised access floors system options.
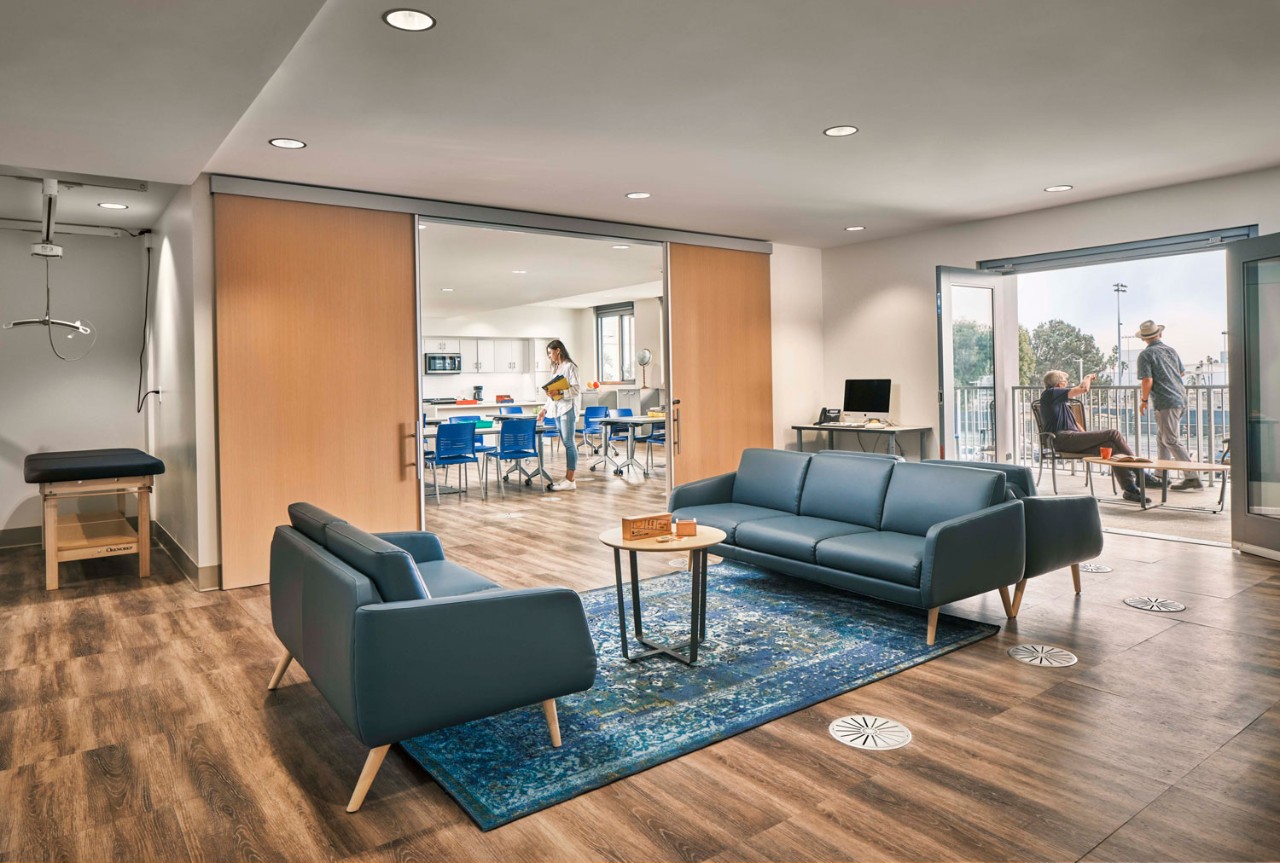
When considering safety and design flexibility, Rittal’s power isolation enclosure solution provides the capability to separate high and low voltage equipment, supporting compliance with NFPA 70E workplace safety standards.

PDU Cables can be found in almost any environment that has a raised floor.

A PDU Cable, branch circuit power distribution cable or “power whip” is a cable that carries power from a Power Distribution Unit (PDU) or Remote Power Panel (RPP) underneath a raised floor to power equipment in server rooms etc.
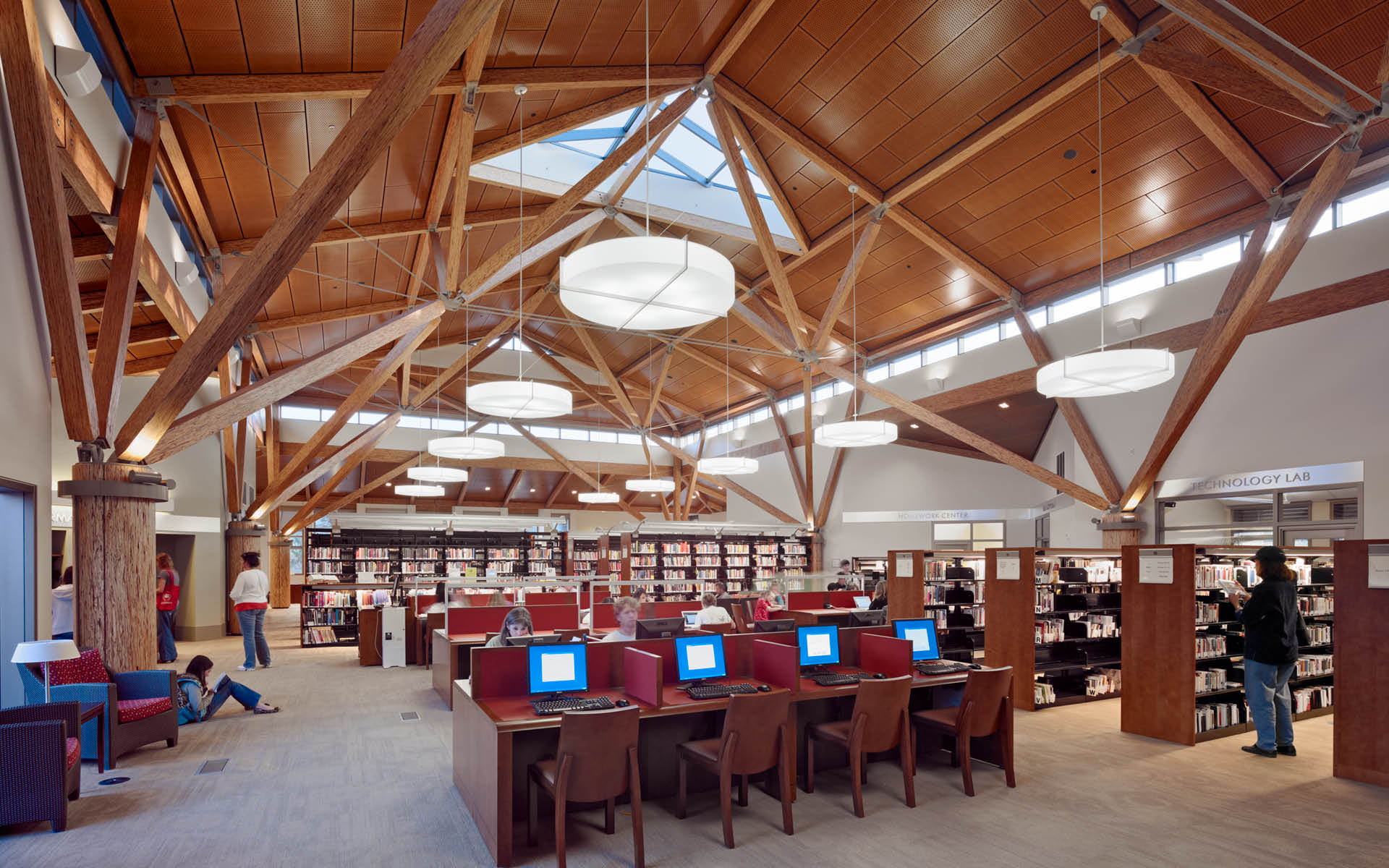
PDU cabling and connectors are designed specifically for access and underfloor applications.
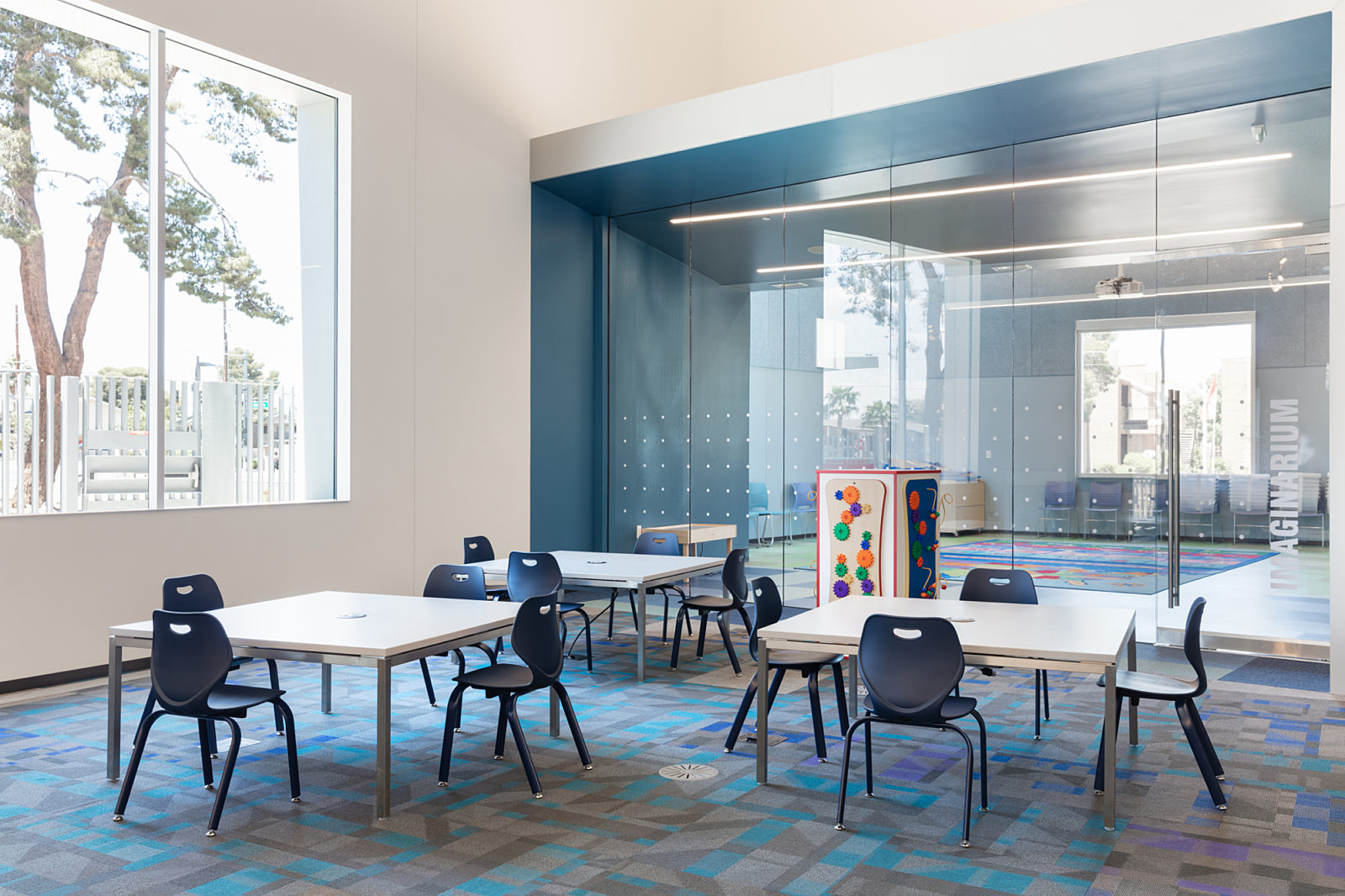
A round insert that can be dropped into a hole cut into an access floor panel. Used to protect the wiring insulation and the technician’s hand from being cut by sharp edges created when a panel is cut, it provides a pathway from beneath the access floor to allow for wiring equipment. Provided with a cover to prevent debris from falling through to the subfloor cavity. Typically black in color, available in several diameters ranging from 1.78″ to 8″. Sometimes called holios, sleeves, ports, trim, flange, and round molding. The split grommets allow product installation or removal without disturbing existing cables.
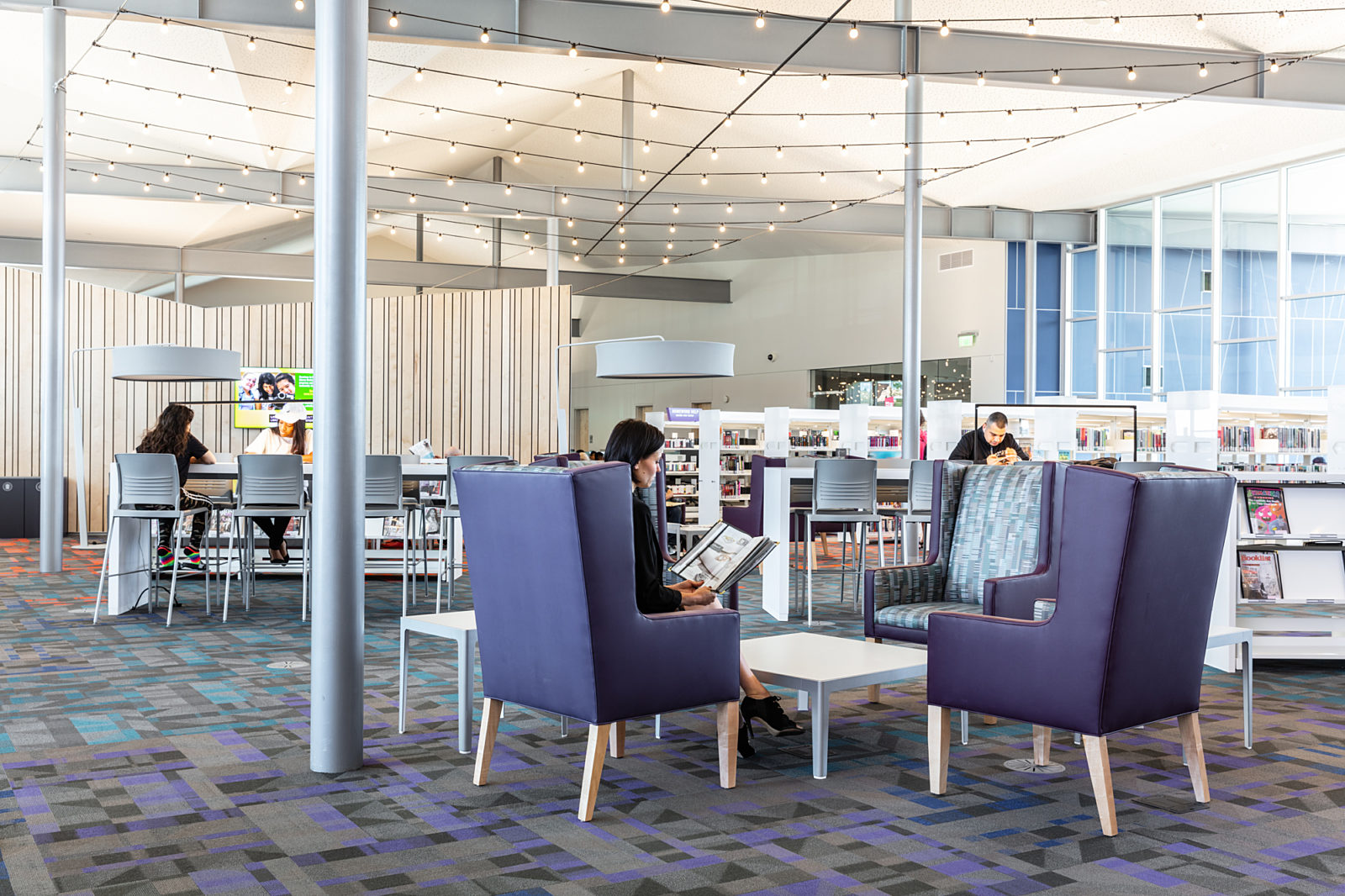

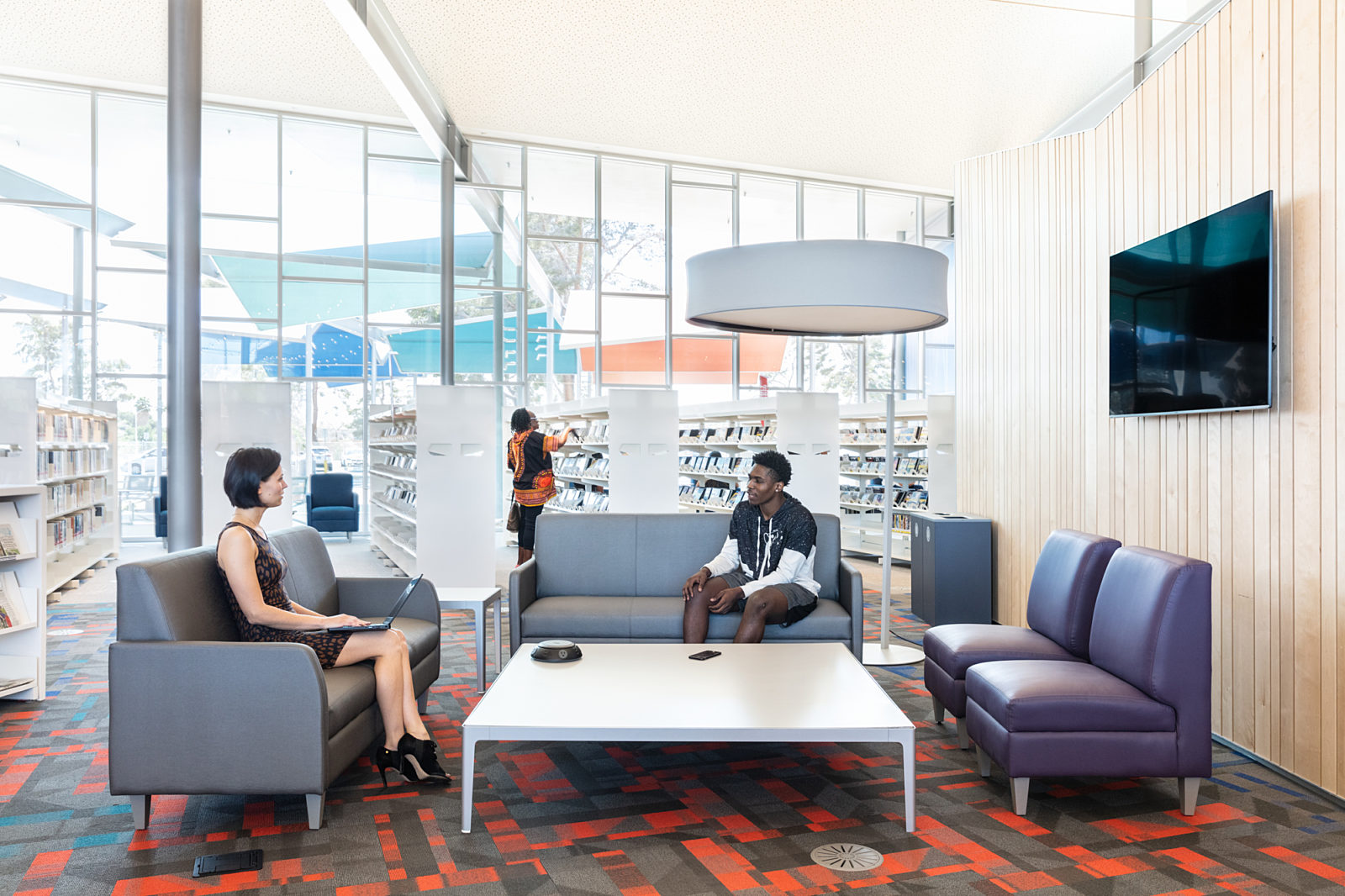
Antistatic flooring should be installed in high traffic/high use networked environments to minimize nuisance static and to provide additional protection against static damage. ESD flooring should be installed anywhere the threat of uncontrolled static electricity buildup and discharge is a concern and could jeopardize the performance and operation of electronics systems or the handling, assembly, and repair of electronics. Conductive flooring should be installed in spaces where there are demands of low electrical resistance through the floor.
We can also supply floor finishes contributing to LEED points and LEED certification for your building. Contact us for more information.

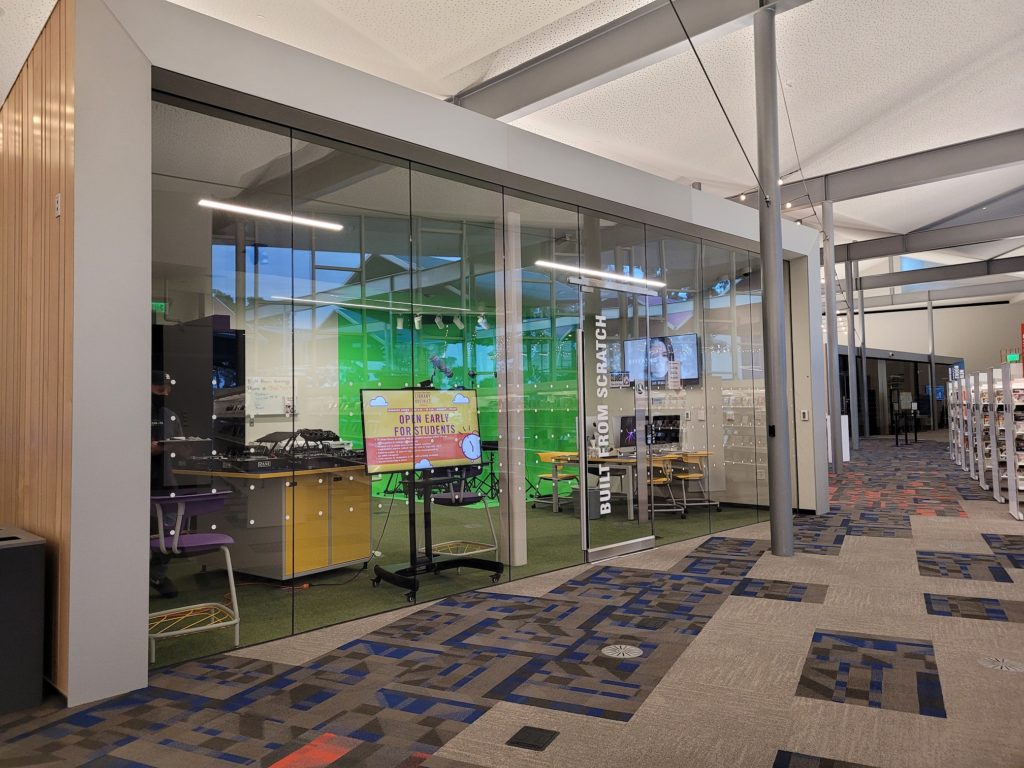
Gridd is a whole building design approach that integrates cable distribution technology throughout the entire building infrastructure. The modern office needs to organize a tremendous number of cables and wires to accommodate computer networks, telephones and general power requirements. We offer Gridd solution to create organized and efficient access to your cables, making your spaces flexible and easy to rearrange.
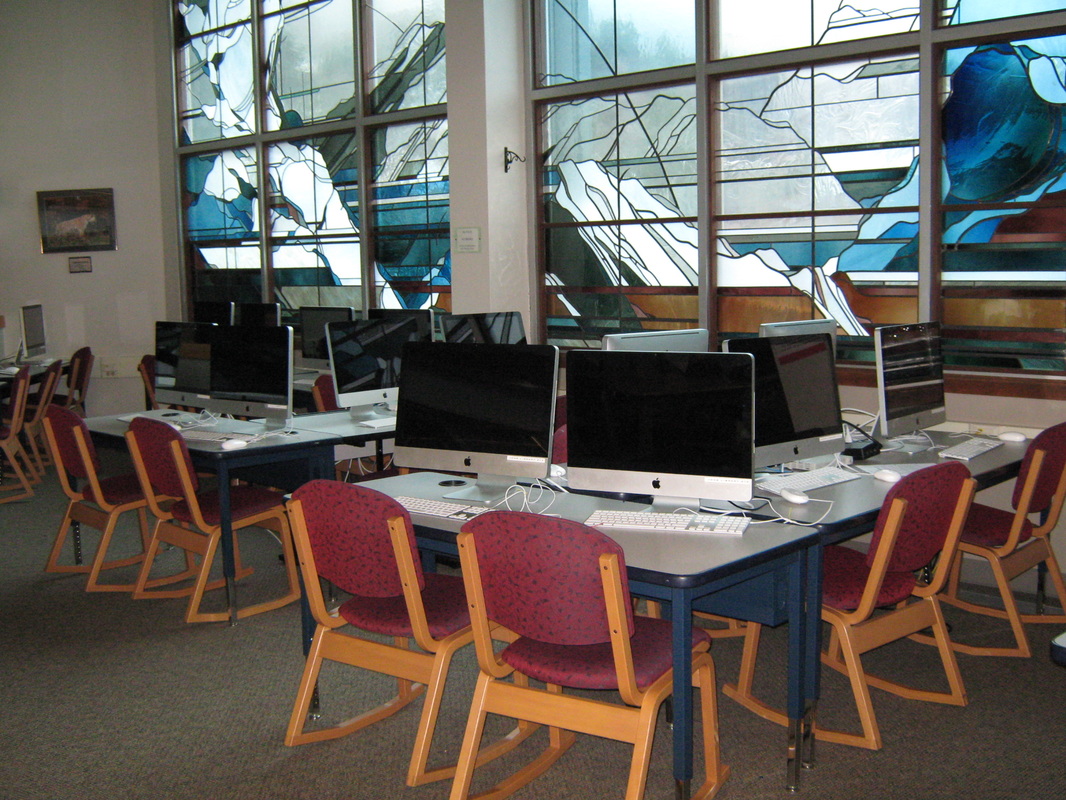
DBS offers the FreeAxez Steel Gridd cable management system that is a great solution for keeping your cables clean, organized, and accessible, running in your floor rather than in the ceiling.
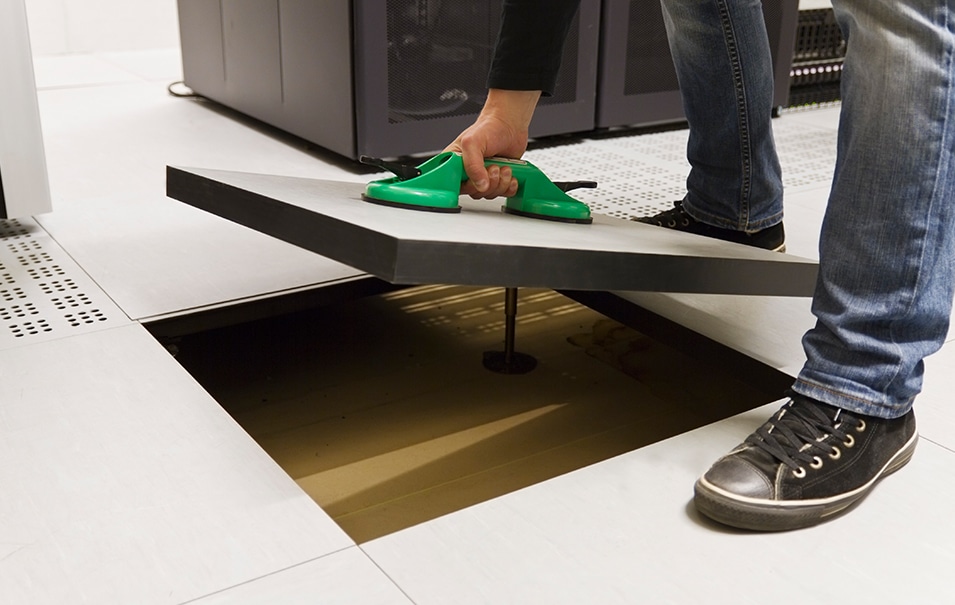
Standard: Perforated panels have a nominal open-air ratio ranging from
14-26% to meet specific airflow requirements inside cleanrooms.
High-output panels: Grating panels have a nominal open-air ratio ranging from 26-55% facilitating unrestricted smooth airflow and minimizing vibration from rolling loads.
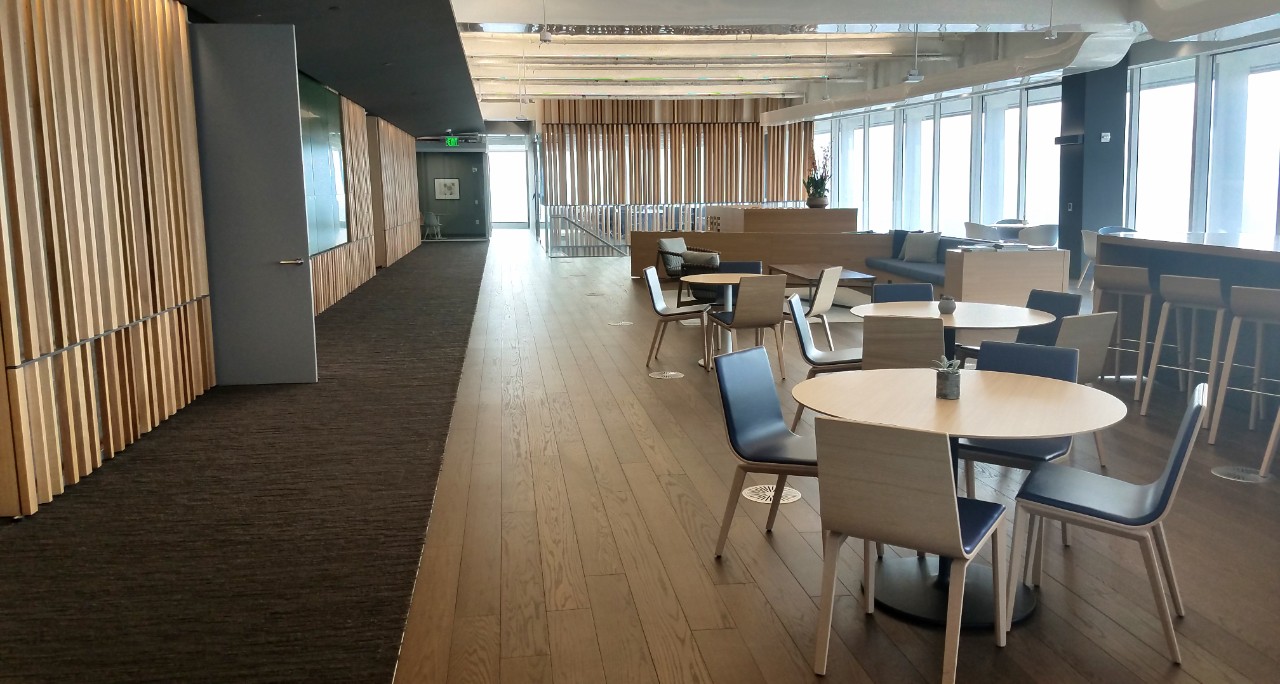
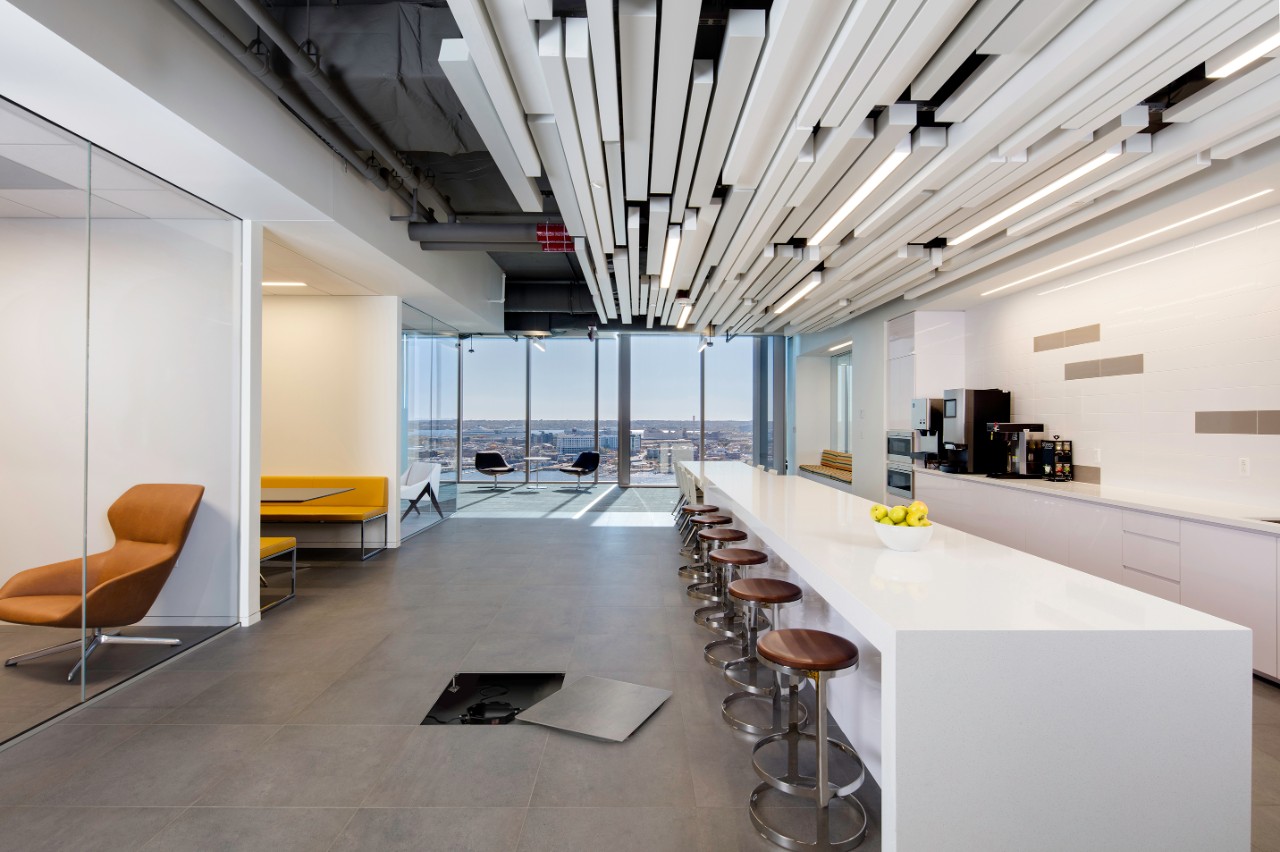
Our Aluminum access floor from Seo Kyung and Hae Kwang undergoes strict quality control to meet electrostatic or conductivity requirements. Each panel is carefully checked to eliminate any potential contaminants including adhesive residues. Allowing easy access to piping and electrical wiring that run under cleanroom floors, our aluminum panels will provide the benefits of raised access flooring while sustaining a super clean environment.
